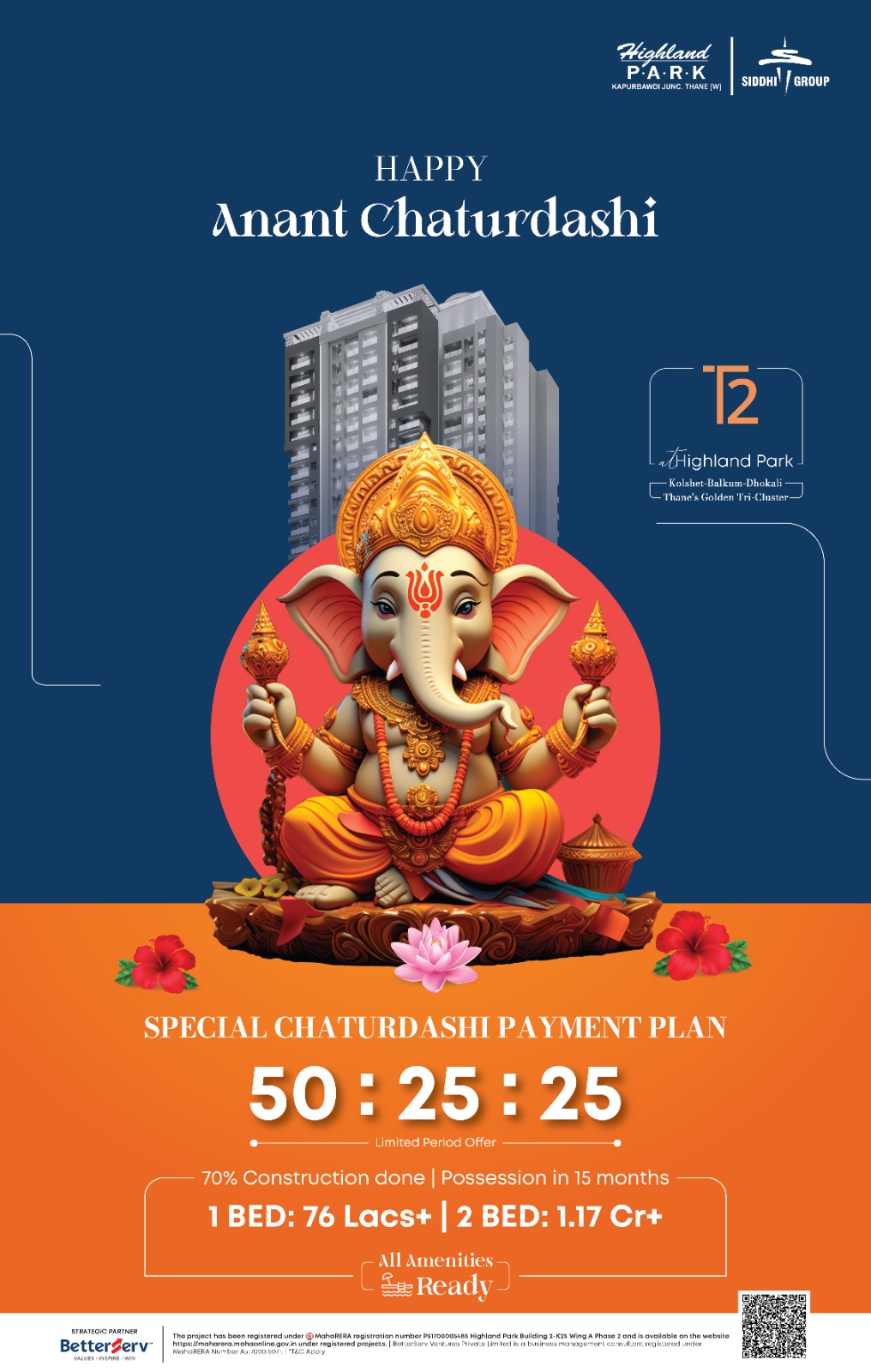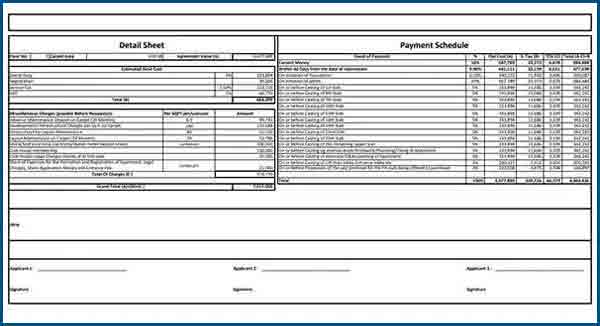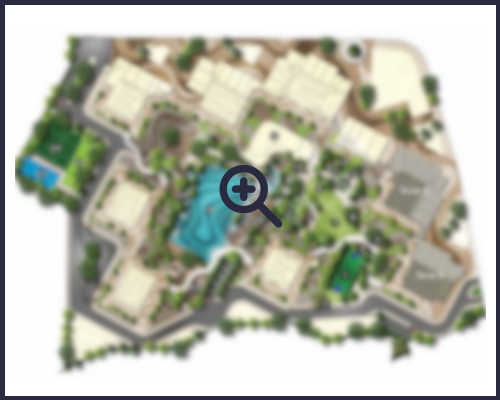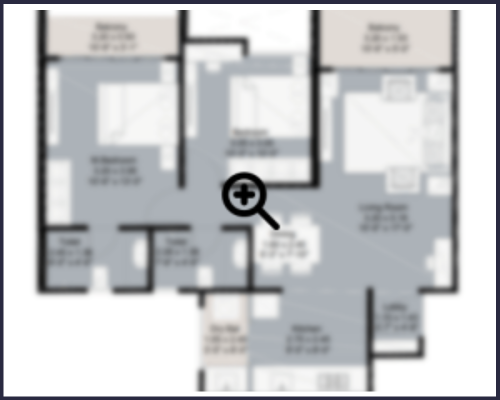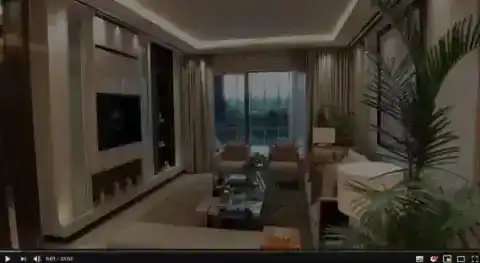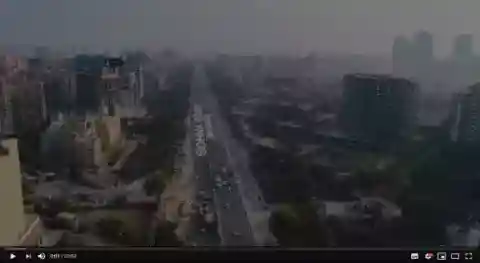BOOKING OPEN
HIGHLAND PARK
At Kapurbawdi Junction, Thane West
By Siddhi Group
◆ 15,000 sq. ft. fully functional
clubhouse
◆ 70% Work Done
◆ Possession in 15 months
HIGHLAND PARK
1,2 & 3 BHK Apartments Starts
₹ 79Lac*Onwards
PROJECT HIGHLIGHTS
- Total Land Parcel – 1 Acres
- 32-storey high rise towering over Thane city’s skyline
- Smartly planned 1, 2 & 3 bed residences
- Double height grand entrance lobby
- Vastu complaint residences
- A smart multi-lobby format for complete privacy
- Ready amenities, a rare phenomenon in real estate
- Multi-parking avenues
- Semi-Covered Swimming Pool for Privacy
